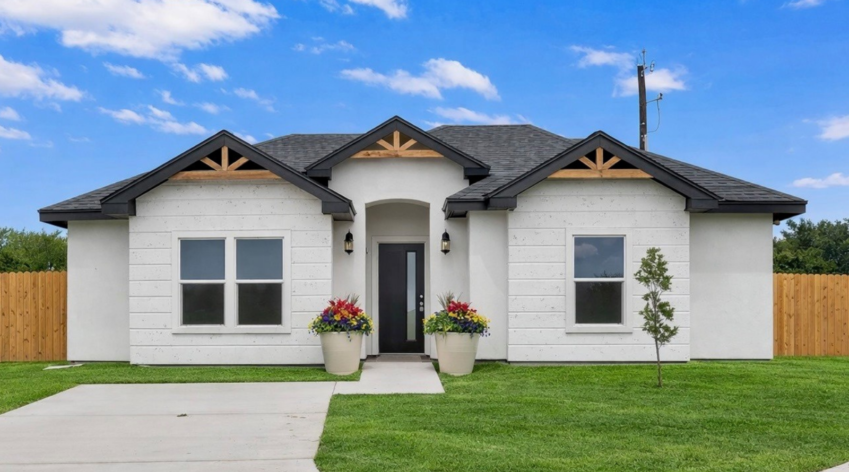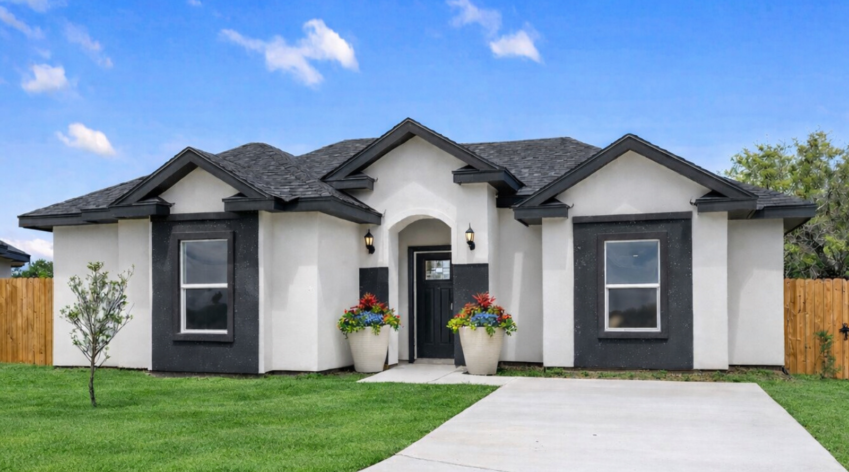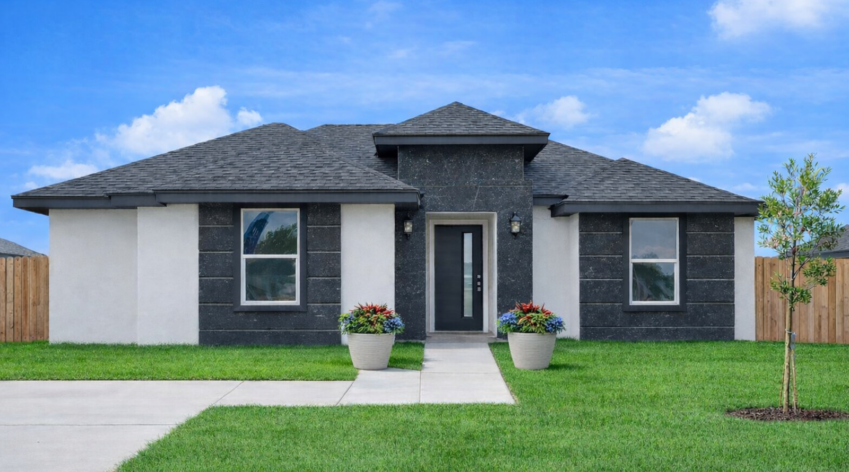4 Bedroom Virtual Tour
Take a virtual tour through the spacious 4-bedroom floorplan by Emporio Homes and discover how 1,183 sq. ft. of living space can feel both open and cozy. This layout was designed with growing families in mind—offering an open-concept living and kitchen area ideal for connection, plus four comfortable bedrooms that allow for privacy and flexibility. Whether you need an extra room for guests, a home office, or a playroom, this home adapts to your lifestyle. With clean finishes, efficient design, and signature Emporio quality, this walk-through shows how beautiful and livable a new home can truly be.
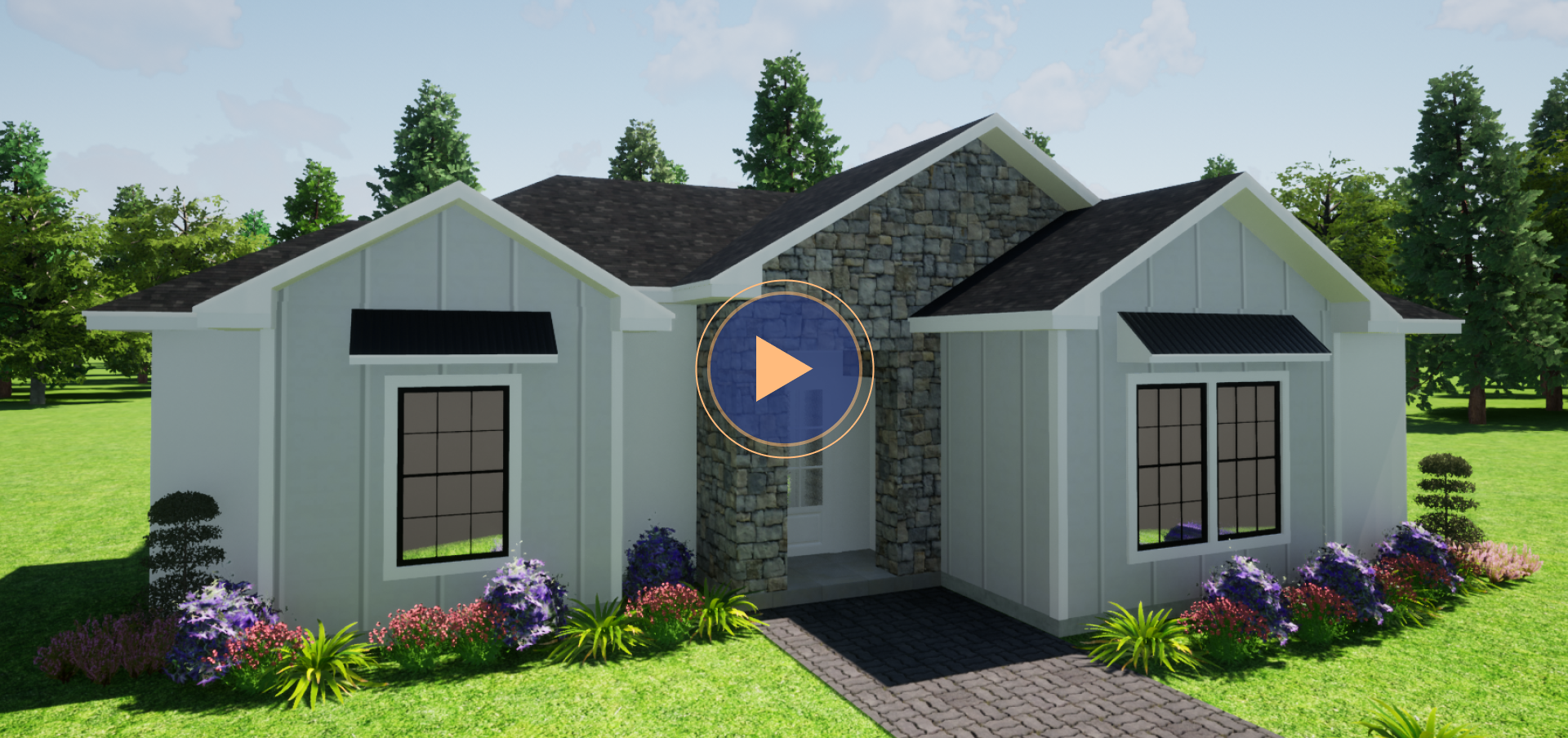
5 Rooms
4 Bedrooms
2 Bathrooms
1,183 SQ FT
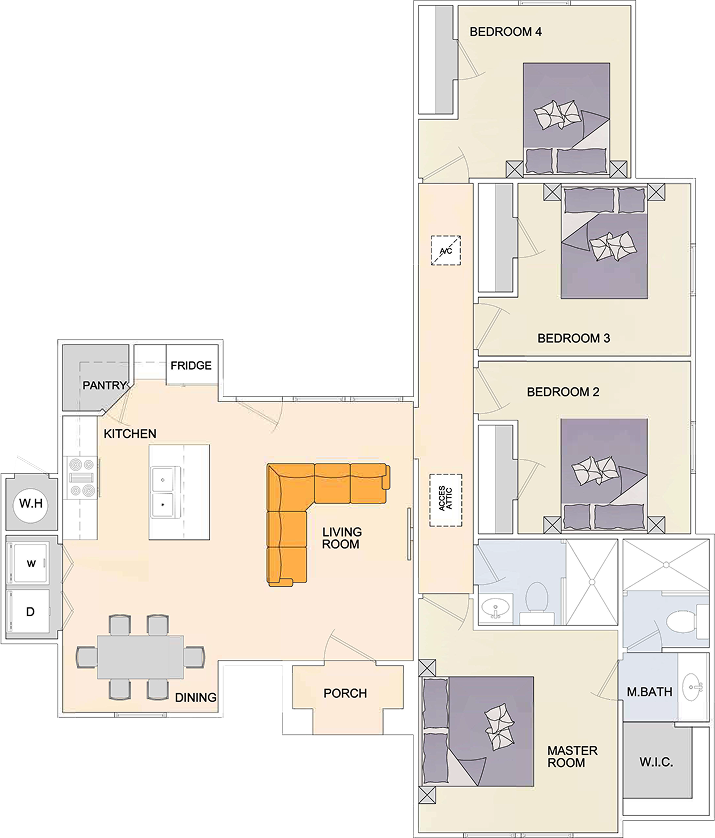
Designed for Comfort, Built for Value
![]()
At Emporio Homes we prioritize what truly matters to you. Every home we build is a reflection of superior craftsmanship, meticulous attention to detail, and years of expertise. Quality is never a compromise—it’s a promise. From the first blueprint to the final finishing touch, our dedicated team ensures your home is designed with comfort, style, and affordability in mind. With Emporio Homes, you’ll have expert guidance at every step, ensuring your dream home fits both your vision and your budget.
Download PlanExplore More From Our Collection




